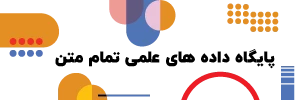-
seismic design of reinforced concrete shear wall
جزئیات بیشتر مقاله- تاریخ ارائه: 1396/03/16
- تاریخ انتشار در تی پی بین: 1396/03/16
- تعداد بازدید: 422
- تعداد پرسش و پاسخ ها: 0
- شماره تماس دبیرخانه رویداد: -
the basic structural elements of an earthquakeresistant building are diaphragms, vertical framing elements, and the foundation. in reinforced concrete buildings, the vertical elements are usually either moment-resisting frames or structural walls (sometimes referred to as shear walls). special reinforced concrete structural walls are walls that have been proportioned and detailed to meet special code requirements for resisting combinations of shear, moment, and axial force that result as a building sways through multiple displacement cycles during strong earthquake ground shaking. special proportioning and detailing requirements result in a wall capable of resisting strong earthquake shaking without unacceptable loss of stiffness or strength.
مقالات جدیدترین رویدادها
-
استفاده از تحلیل اهمیت-عملکرد در ارائه الگوی مدیریت خلاقیت سازمانی و ارائه راهکار جهت بهبود
-
بررسی تاثیر ارزش وجوه نقد مازاد بر ساختار سرمایه شرکت های پذیرفته شده در بورس اوراق بهادار تهران
-
بررسی تأثیر سطح افشای ریسک بر قرارداد بدهی شرکت های پذیرفته شده در بورس اوراق بهادار تهران
-
بررسی تأثیر رتبه بندی اعتباری مبتنی بر مدل امتیاز بازار نوظهور بر نقد شوندگی سهام با تأکید بر خصوصی سازی شرکت ها
-
تأثیر آمیخته بازاریابی پوشاک ایرانی بر تصویر ذهنی مشتری پوشاک ایرانی (هاکوپیان)
-
بررسی نقش و اهمیت ارتباط بین علوم روانشناسی در توسعه پایدار علوم انسانی
-
بررسی ارتباط محافظه کاری حسابداری با هزینه سرمایه در شرکت های پذیرفته شده بورس اوراق بهادار تهران
-
تأثیر عوامل آمیختۀ بازاریابی خدمات (7p) بر ترجیح مشتریان در انتخاب بانک ملی (مورد مطالعه : شعب شهرستان بیرجند)
-
مقاومت برشی خاک های غیر اشباع در شیروانی های خاکی
-
triple-frequency carrier ambiguity resolution for beidou navigation satellite system
مقالات جدیدترین ژورنال ها
-
مدیریت و بررسی افسردگی دانش آموزان دختر مقطع متوسطه دوم در دروان کرونا در شهرستان دزفول
-
مدیریت و بررسی خرد سیاسی در اندیشه ی فردوسی در ادب ایران
-
واکاوی و مدیریت توصیفی قلمدان(جاکلیدی)ضریح در موزه آستان قدس رضوی
-
بررسی تاثیر خلاقیت، دانش و انگیزه کارکنان بر پیشنهادات نوآورانه کارکنان ( مورد مطالعه: هتل های 3 و 4 ستاره استان کرمان)
-
بررسی تاثیر کیفیت سیستم های اطلاعاتی بر تصمیم گیری موفق در شرکتهای تولیدی استان اصفهان (مورد مطالعه: مدیران شرکتهای تولیدی استان اصفهان)
-
طراحی الگوی درمان مبتنی بر پذیرش و تعهد بر اساس اسلام
-
تاثیر سرمایه فکری بر رابطه بین حاکمیت شرکتی و عملکرد شرکت های پذیرفته شده در بورس اوراق بهادار تهران
-
اثربخشی مداخله مبتنی بر تنظیم هیجان بر راهبردهای نظم دهی شناختی هیجانی و ناگویی هیجانی در بیماران مبتلا به نارسایی عروق کرونر قلب
-
مشارکت زنان در انتخابات از دیدگاه فقه اسلامی با تأکید بر فرهنگ ملی افغانستان
-
the study of substituent effect on osmabenzene complexes




سوال خود را در مورد این مقاله مطرح نمایید :